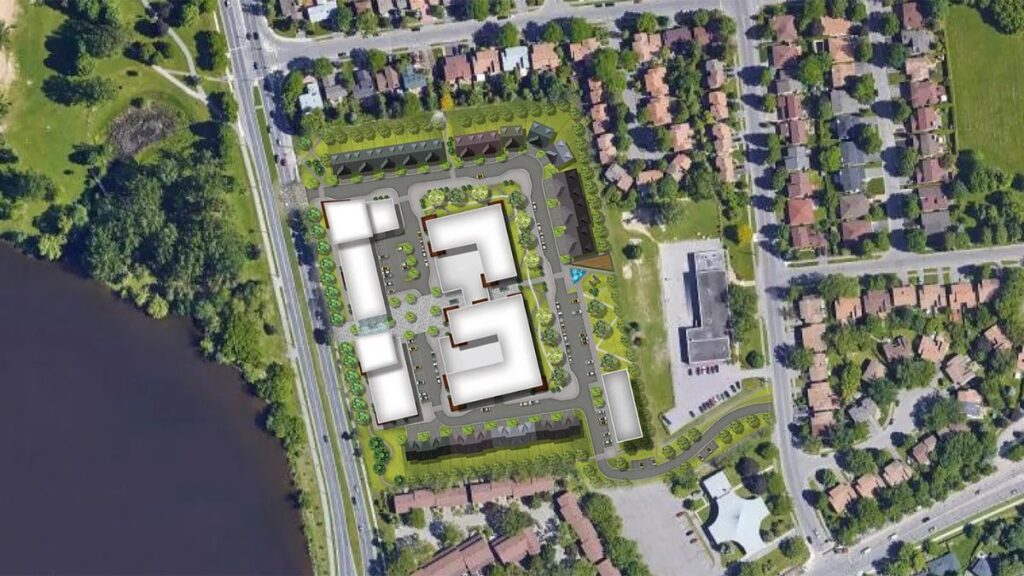Introduction
Mixed-use developments redefine how people interact with their environments by seamlessly integrating residential, commercial, and recreational spaces into vibrant urban ecosystems. The holistic planning of these spaces creates communities that support social interaction, environmental sustainability, and economic growth. At the core of many successful civil engineering projects is a strategic approach that addresses the complexities of blending various land uses within a single development.
With increasing demand for compact, walkable neighborhood formats and the evolving expectations of urban dwellers, mixed-use developments must balance multiple user needs while adhering to modern design standards. Effective infrastructure design influences not only the immediate functionality of these spaces but also their ability to adapt and thrive over time. Attention to collaboration, technology integration, and community feedback sets the foundation for enduring success in these projects.
Understanding Mixed-Use Developments
Mixed-use developments combine diverse functions such as housing, retail, workplaces, and recreation within a single space or adjacent areas. This model promotes a live-work-play environment, reducing the need for lengthy commutes and encouraging sustainable transportation habits. The complexity of designing infrastructure for these sites lies in harmonizing various functions and the ability to anticipate future changes in use, population, and technology.
Key Infrastructure Considerations
1. Zoning and Regulatory Compliance
Navigating zoning codes remains one of the most significant challenges in mixed-use development. Many municipalities still utilize traditional zoning structures that separate residential, commercial, and industrial areas. Effective mixed-use planning requires developers to work proactively with local governments, often seeking variances or special zoning overlays that authorize the desired land use combinations. Early and continuous dialogue with regulatory bodies ensures that projects remain on track and avoid costly redesigns.
2. Transportation and Accessibility
Defining transportation infrastructure is critical in supporting the connectivity and accessibility that mixed-use developments aim to deliver. Key design goals include walkability, protected cycling corridors, and integration with existing mass transit networks. Providing easy access for pedestrians and cyclists diminishes parking needs and fosters active lifestyles, while transit-oriented design can elevate property values and stimulate local economies. Features such as well-connected sidewalks, transit stops within walking distance, and shared vehicle infrastructure make these developments more attractive and practical for every user.
3. Sustainable Design Practices
Environmental stewardship is a pillar of modern infrastructure design for mixed-use sites. Design strategies such as employing renewable energy systems, integrating green roofs, enhancing natural landscaping, and deploying energy-efficient building systems deliver meaningful long-term benefits. For instance, green infrastructure can mitigate urban heat islands and improve air quality, while efficient water and waste systems lower environmental impact. According to ArchDaily, embedding these practices from inception helps developments earn community support and resilience against future regulatory changes and climate shifts.
4. Utility and Service Integration
Reliable, future-proof utility systems are fundamental to the operation of mixed-use developments. Planning must account for the distinct usage patterns of residential, commercial, and recreational spaces, ensuring that water, electricity, heating, telecommunications, and waste management capacity meet current and evolving demands. Centralized waste management, smart metering, and integrated digital infrastructure allow for efficient operation and ease of maintenance. By designing these systems with scalability in mind, developers can keep future retrofits and upgrades less disruptive and more cost-effective.
5. Community Engagement and Public Spaces
Public gathering areas—including parks, plazas, and event spaces—are defining features that enhance community identity and belonging. Meaningful engagement with future users during planning ensures public spaces reflect local preferences and cultural values. Community-driven approaches foster buy-in and stewardship, increasing the long-term success and vibrancy of the development.
6. Flexibility and Adaptability
Designing for adaptability ensures that physical spaces can accommodate future changes in demographics, technology, and consumer preferences. Flexible floorplates, convertible commercial spaces, and configurable public areas allow seamless re-purposing in response to shifting market demands. This approach prolongs the viability of a mixed-use development, allowing it to remain relevant as community needs evolve.
Conclusion
Creating thriving mixed-use developments requires a multidisciplinary approach centered on proactive planning, sustainability, robust infrastructure, and stakeholder inclusion. By anticipating regulatory challenges, prioritizing sustainable transportation, embedding green practices, collaborating on utility needs, fostering community-centric spaces, and designing for adaptability, developers pave the way for enduring, successful communities. Through innovative planning and execution, these spaces can meet the needs of today while being agile enough for tomorrow’s challenges.







